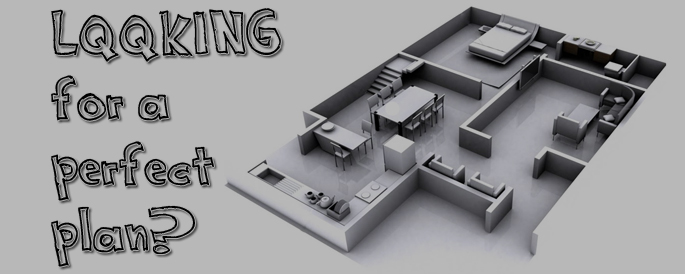Standard Shore Modular Specifications
FLOORS
- 2 x 10 Floor Joists 16” 0C with Double Sidewall Band
- 23/32 Tongue and Groove O.S.B. Glued and Nailed
WALLS
- Exterior Wall Construction 2x6, 16” OC
- Interior Wall Construction 2x4, 16” OC
- 7/16 O.S.B. Sheathing on Exterior Walls
- ½” Finished Drywall with Primer Paint
- Double Top Plate on Exterior Walls
- R-19 Fiberglass Insulation in Exterior Walls
- Protective Sheathing on Marriage Walls
ROOFING AND CEILING
- Hinged 10” Roof Overhangs On Sidewalls
- 10” Gable and Overhangs on All Models
- 7/12 Roof Pitch, Trusses 16 OC
- ½” O.S.B. Roof Sheathing
- 30 Year Architectural Shingles with 15lb. Underlayment
- R-30 Fiberglass Insulation in Ceiling
- 5/8” Drywall Ceilings with Smooth Finish
- Shingle Over Ridge Vent
- Ice and Water Guard
EXTERIOR
- High Performance Vinyl, Low ”E” Double Hung Windows with Screens
- Fiberglass 3/0 6-Panel Front Door and 2/8 Rear Door
- 6/0 x 6/8 Vinyl Sliding Patio Door with Low “E” Glass (per plan)
- House wrap
- Double Four Vinyl Siding or Double Four Dutch Lap Vinyl Siding
- Panel or Louvered Vinyl Shutters on Front Elevation Only
- Door Chime at Front Door
INTERIOR FEATURES
- 25 OZ. Carpet with 6lb. Bonded Padding in Living Room, Dining Room, and All Bedrooms Per Plan
- 3-1/4” White Colonial Base Molding
- 2-1/4” White Colonial Window and Door Casing
- 6-Panel White Colonial Masonite Doors
- Vinyl Flooring in Kitchen, Baths, Utility, and Foyer Areas Per Plan
- Window Sills throughout
- Brushed Nickel Passage and Interior Door Knobs
- Door Stops Throughout
- Wire Shelf Over Washer/Dryer
KITCHEN
- Range Hood with Light Vented To Exterior
- Double-bowl 8” Stainless Steel Sink with Single Lever and Spray
- Recessed Spotlight Over Kitchen Sink
- Custom Quality Oak Kitchen Cabinets (Aristocraft or Merilatt)
- Laminate Countertop with Backsplash
BATHROOMS
- 60” One-Piece Fiberglass Tub/Shower Combination with Anti-Scald Faucet
- Towel Bar and Toilet Paper Holder
- Bath Fan with Light
- Beveled Mirror with Light
- Bath Cabinets to Match Kitchen Cabinets
- 1.6 Gallon Elongated Bowl Water Closet
- Cultured Marble or Laminate Countertop with Drop In Porcelain Bowl
- Single Lever faucet
PLUMBING
- Pex Water Lines Stubbed Throughout Floor
- Schedule 40 PVC Waste and Vent Lines
- Shut Off Valves at All Sinks and Water Lines
- 50 Gallon Electric Water Heater
- 3” PVC Pipe with Junction Box for Radon Vent
ELECTRICAL
- 200 Amp Electrical Service
- AC/DC Smoke Detectors Per Code
- Outside Weatherproof G.F.I. Protected Receptacle
- Interior G.F.I. Protection Where Required
- Arc Fault Breakers Throughout Where Required
- Exteriors Lights @ Front and Rear Doors
- 2 TV Jacks
- 2 Cable Jacks
- Ceiling Lights in Foyer, Kitchen, Dining Room, Stairways, Halls, and Walk-In-Closets
- Fan/Light Combos in all Bathrooms
HEATING SYSTEM
- Electrical Baseboard (optional)
- Water Baseboard (optional) Shore Modular offers modular homes from various manufacturers to get the customer the very best price. Specifications may vary slightly.
Search Plans
Blog
Ever since the housing boom Shore Modular homes have been on the rise in popularity for a while now and there are quite a number of reasons why that is...
24 Feb 2015
Read more...When it comes to building a home, there are many reasons to give Shore Modular serious consideration. What will you find at Shore Modular? Our homes are in general...
23 Feb 2014
Read more...One of the most frequently asked questions at Shore Modular is: “Can I customize a particular plan?” And the answer is YES! Our home plans are completely customizable and built...
23 Feb 2014
Read more...





