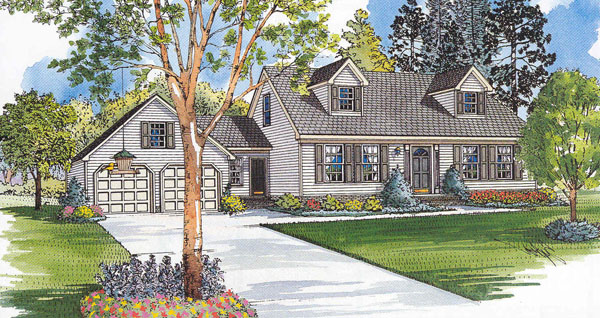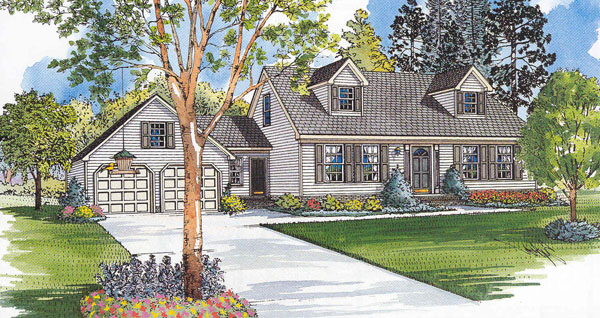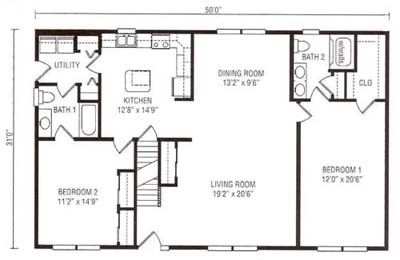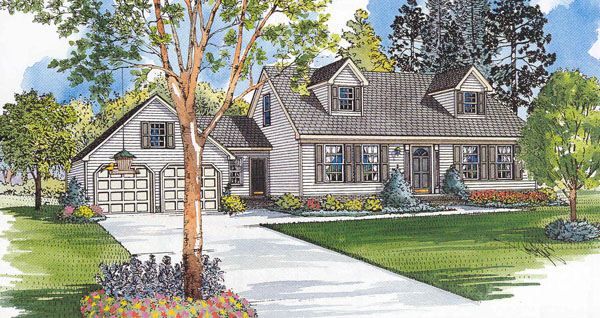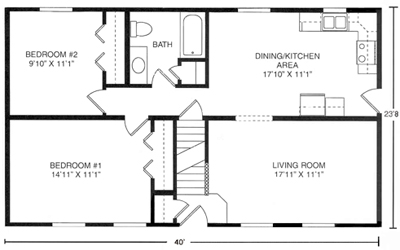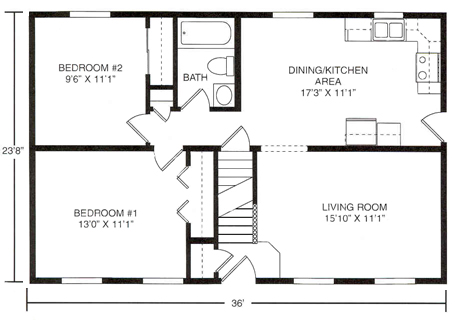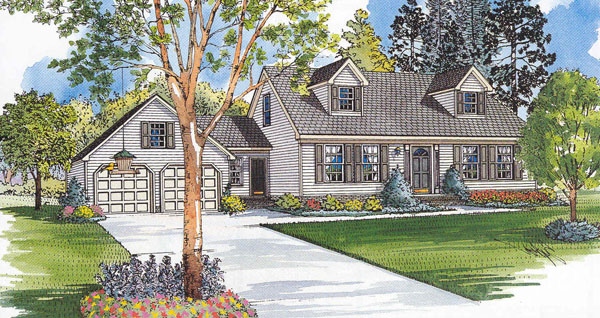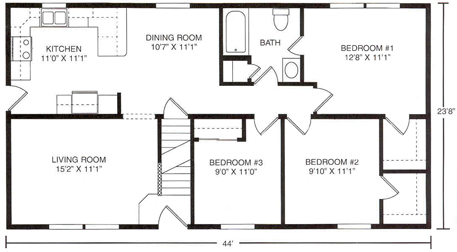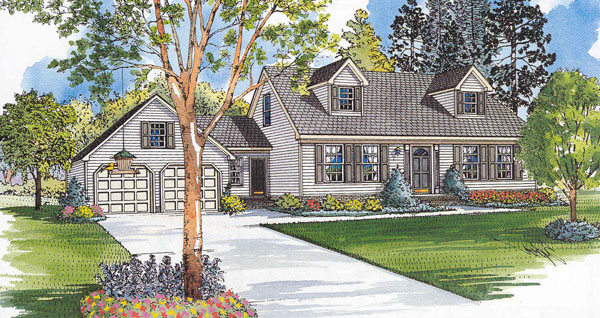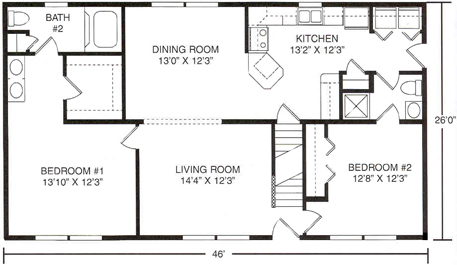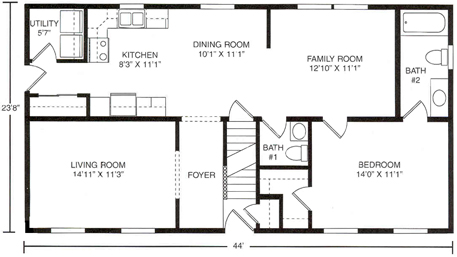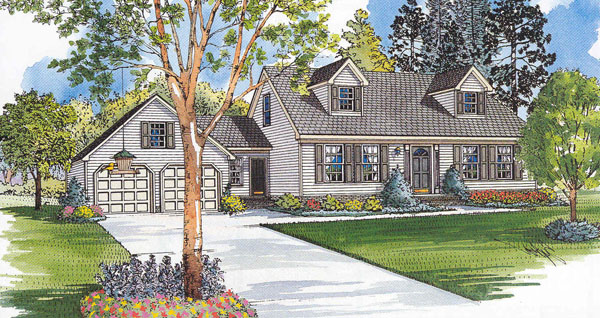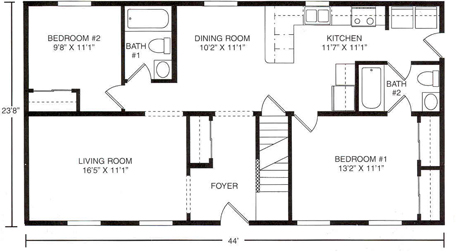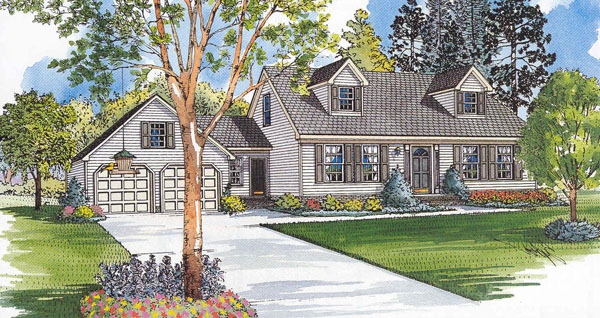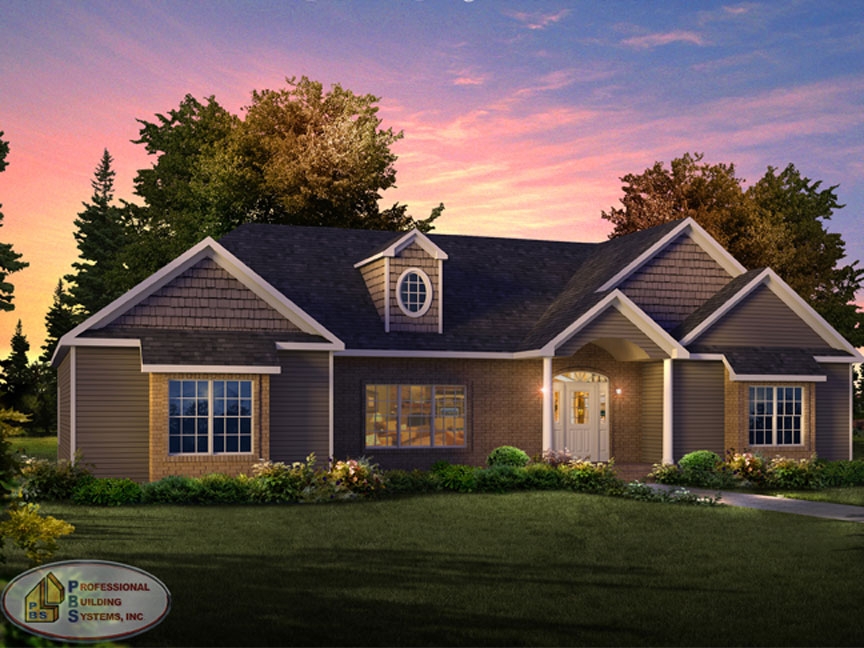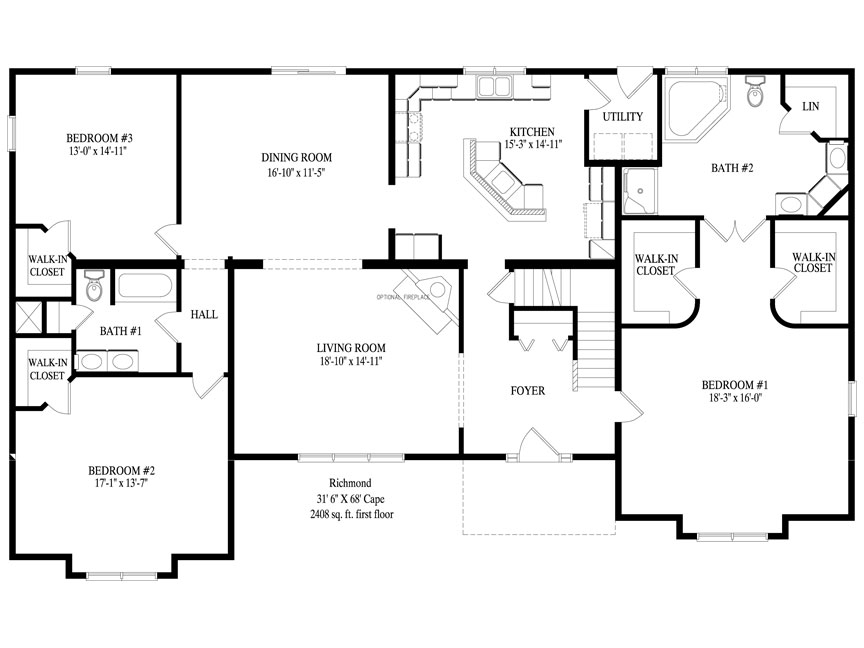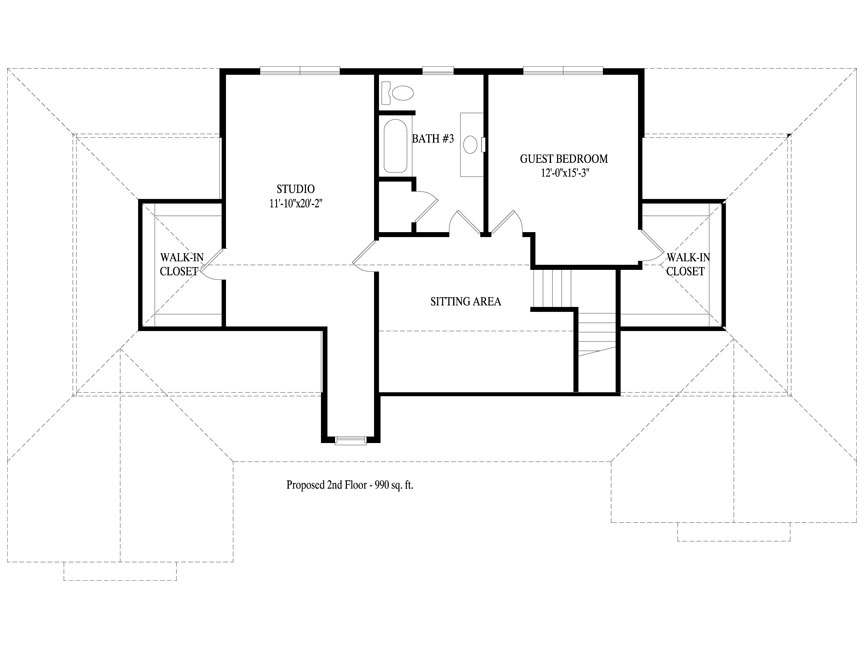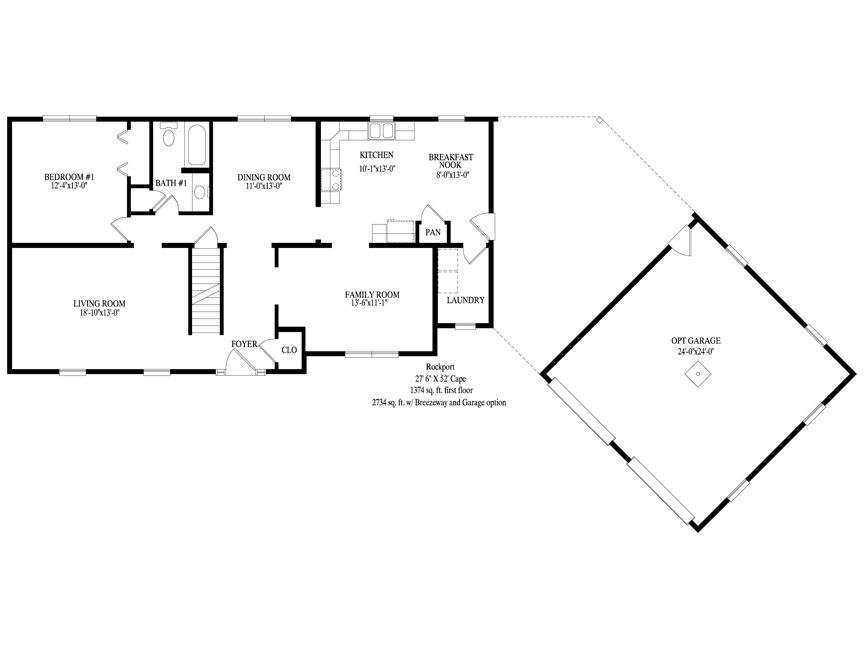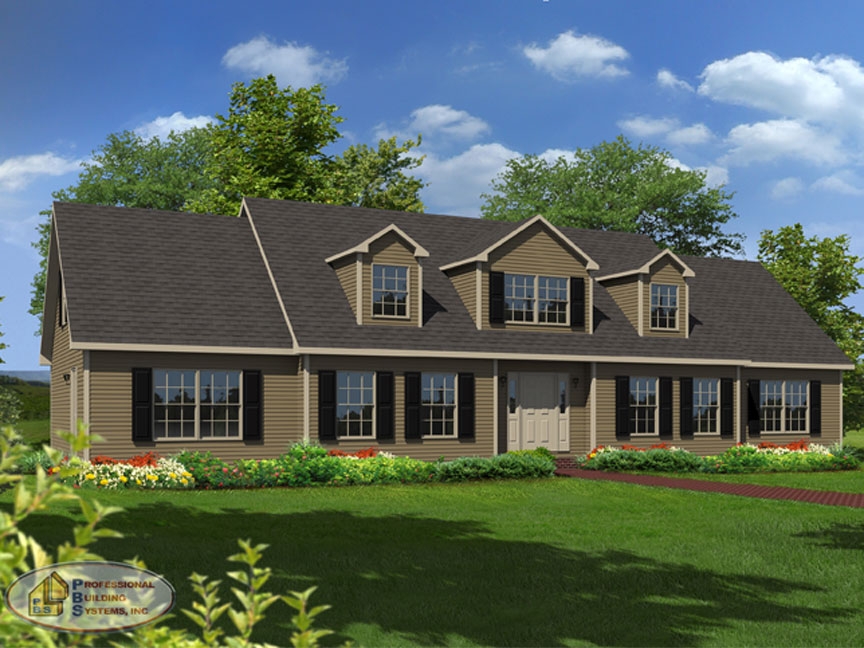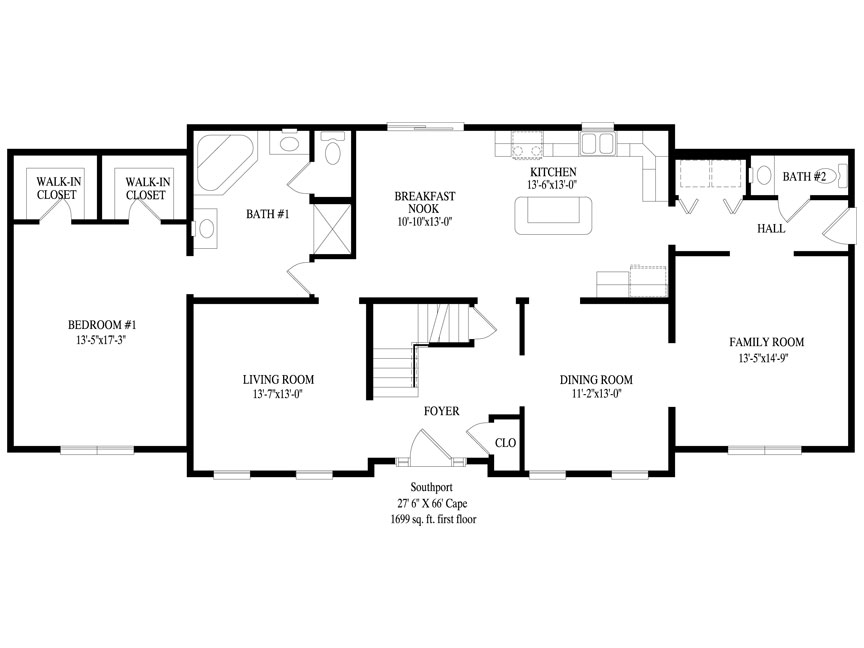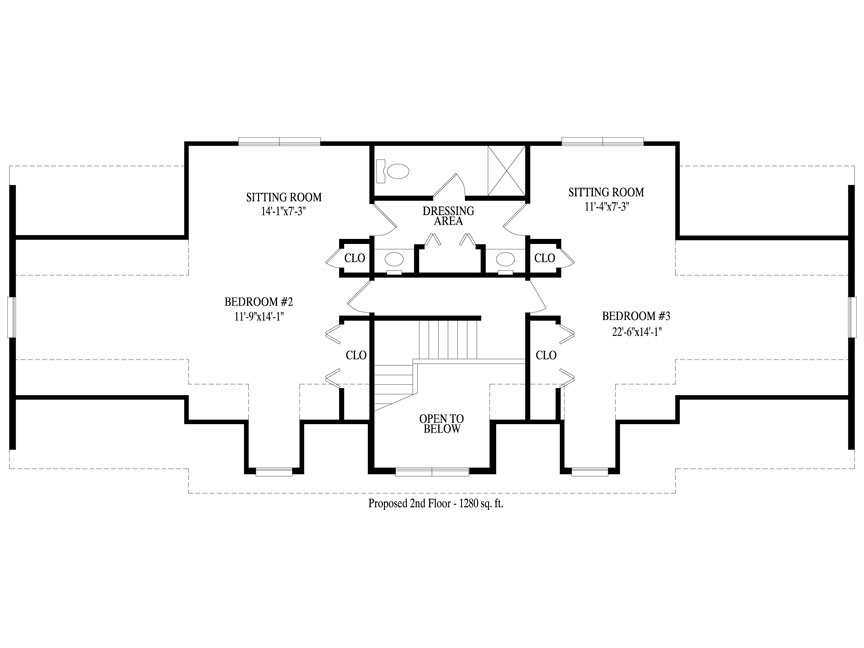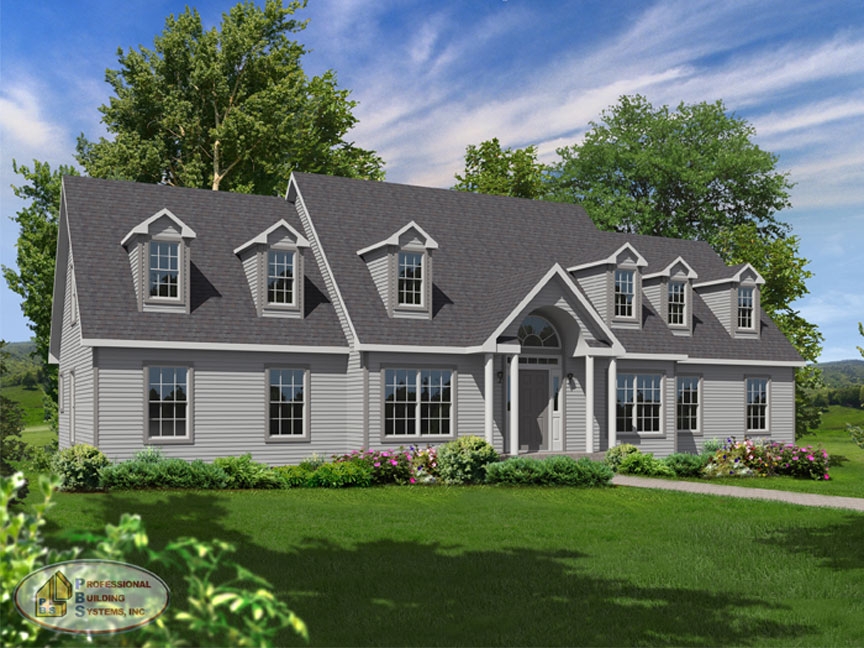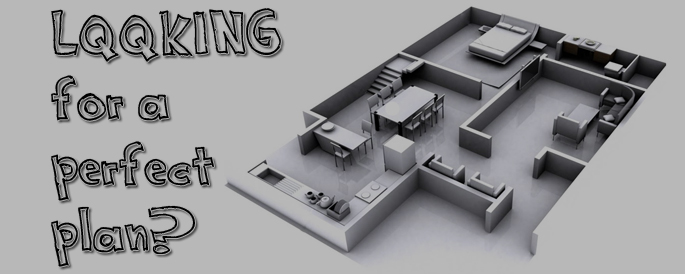Plan751
Bedrooms: 2
Bathrooms: 2
Square Feet: 1364 sq ft
Description: Plan751; Exceptional living with a master bedroom suite, walk-in closet and grand master bath, open living and dining room, and kitchen creating the perfect home for the family who enjoys open space.
Plan754
Bedrooms: 2
Bathrooms: 2
Square Feet: 1426 sq ft
Description: Plan754; A cape designed for family living, with many exceptional amenities, such as a large master bedroom suite, a spacious kitchen with a pantry closet, and washer/dryer area. The formal dining and living rooms make this an appealing home to all families.
Plan760
Bedrooms: 2
Bathrooms: 2
Square Feet: 1550 sq ft
Description: Plan760; Master bedroom with adjoining bath offers seclusion from the living area that features a formal dining room, huge open living room, expansive kitchen that is functional with an adjacent utility room. There is also a second bedroom with it's own bath and walk-in closet - just a few of the features of this dynamic design.
Avalon
Bedrooms: 2
Bathrooms: 1
Square Feet: 947 sq ft
Description: Avalon; Reminiscent of New England, this quaint home offers two spacious bedrooms, full bath, large living room and delightful dining room/kitchen area. Also available in 26' and 27'6" widths.
Bayview
Bedrooms: 2
Bathrooms: 1
Square Feet: 852 sq ft
Description: Bayview; Welcome home to charming simplicity, featuring two bedrooms, full bath, large living room and bright, open dining room/kitchen area. Also available in 26' and 27'6" widths
Belhaven
Bedrooms: 3
Bathrooms: 1
Square Feet: 1041 sq ft
Description: Belhaven; A true family home with three bedrooms, large bath, eat-in kitchen, sizable living room and dining room that will comfortably accommodate the whole gang. Also available in 26' and 27'6" widths.
Belmont
Bedrooms: 2
Bathrooms: 2
Square Feet: 1196 sq ft
Description: Belmont; Warm and cozy with a truly elegant touch, including master bedroom suite with private bath, spacious living room features over-sized entrance into dining room, plus kitchen with adjoining utility area. Also available in 27'6" width.
Brockport
Bedrooms: 1
Bathrooms: 2
Square Feet: 1041 sq ft
Description: Brockport; Enjoy comfort and convenience in perfect harmony in this enchanting home offering a master bedroom suite with full bath, welcoming foyer, large living room and family room, open dining room and kitchen and easily accessible utility room. Also available in 26' and 27'6" widths.
Corolla
Bedrooms: 2
Bathrooms: 1
Square Feet: 1136 sq ft
Description: Corolla; Brilliant facets make this home a true jewel with a large welcoming foyer leading into the expansive living room or dining room, a bright kitchen opening into a glorious morning room, two big bedrooms, full bath, and plentiful closet space. Also available in 26' and 27'6" widths.
Fenwick
Bedrooms: 2
Bathrooms: 2
Square Feet: 1041 sq ft
Description: Fenwick; As picturesque inside as outside, this old-fashioned cape features a master bedroom suite with adjoining bath, second bedroom, full bath, entrance foyer, comfortable living room, dining room, a spacious kitchen, and generous closet space. Also available in 26' and 27'6" widths
Marshfield
Bedrooms: 1
Bathrooms: 1
Square Feet: 947 sq ft
Description: Marshfield; An abundance of living space is the hallmark of this delighful home which features a generous living room that flows into an open dining area, kitchen, bath and bedroom. Also available in 26' and 27'6" widths.
Richmond
Bedrooms: 4
Bathrooms: 3
Square Feet: 3398 sq ft
Description: Richmond;
Rockport
Bedrooms: 3
Bathrooms: 2
Square Feet: 3637 sq ft
Description: Rockport;
Southport
Bedrooms: 3
Bathrooms: 3
Square Feet: 2979 sq ft
Description: Southport;
Westport
Bedrooms: 3
Bathrooms: 3
Square Feet: 3702 sq ft
Description: Westport;
Search Plans
Blog
Ever since the housing boom Shore Modular homes have been on the rise in popularity for a while now and there are quite a number of reasons why that is...
24 Feb 2015
Read more...When it comes to building a home, there are many reasons to give Shore Modular serious consideration. What will you find at Shore Modular? Our homes are in general...
23 Feb 2014
Read more...One of the most frequently asked questions at Shore Modular is: “Can I customize a particular plan?” And the answer is YES! Our home plans are completely customizable and built...
23 Feb 2014
Read more...

