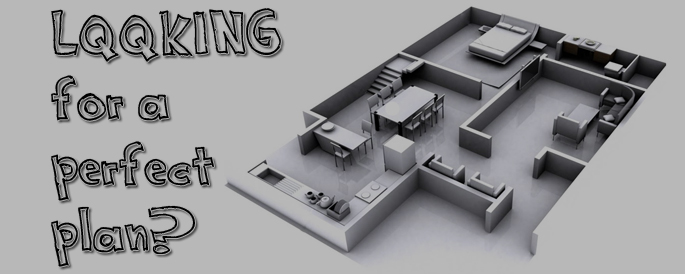Ridgemont
Bedrooms: 4
Bathrooms: 2 1/2
Square Feet: 2736 sq ft
Description: This four bedroom, two and one half bath model is perfect for entertaining. The floor plan flows effortlessly from the kitchen to an open dining room and family room. A half bath and an enormous first floor master suite complete the first floor. Three additional bedrooms, a full bath and an abundance of closet space highlight the second floor of this 2,700 square foot design.
Salisbury
Bedrooms: 4
Bathrooms: 2 1/2
Square Feet: 2058 sq ft
Description: The essence of this traditional two-story home is captured by the flow of the floor plan. A generous living room and den occupy the front of the first floor, while the kitchen, breakfast nook and dining room complete the first floor design. The second story provides four bedrooms and two full baths.
Strathmore
Bedrooms: 4
Bathrooms: 4 1/2
Square Feet: 2897 sq ft
Description: A three-car garage and an enlarged kitchen/family room combination accent the first floor of this Colonial design. Also on the lower level are a lengthened living room and a large study. An alternate plan calls for decorative columns to separate the living room from the foyer. Four upstairs bedrooms with ample closets and two full baths complete the nearly 2,900 square feet of living space.
Washington
Bedrooms: 4
Bathrooms: 2 1/2
Square Feet: 1980 sq ft
Description: An enormous family room with sliding glass door is one of the many features of this magnificent home. The kitchen! breakfast nook combo along with the dining room, living room and half bath complete the first floor. Four bedrooms and two full baths highlight the second story.
Wayne
Bedrooms: 5
Bathrooms: 2 1/2
Square Feet: 3038 sq ft
Description: A centrally-located kitchen is the focal point of this straightforward colonial-style design. A side entry into the mud room/laundry area and a roomy study complement the oversized first floor family room. Five bedrooms, two baths, and a huge walk-in closet in the master suite complete the comfortable second story.
Halifax
Bedrooms: 3
Bathrooms: 3
Square Feet: 2628 sq ft
Description: A large family room and grand master bedroom with luxurious private bath are the highlights of this home. Featuring open foyer, private study and massive kitchen
Kensington
Bedrooms: 3
Bathrooms: 3
Square Feet: 2310 sq ft
Description: Feel the openness of the large family room, kitchen and morning. room areas. The large master bedroom suite with private bath combines with two additional bedrooms, all with walk-in closets, to make this the ideal home for you.
Manchester
Bedrooms: 4
Bathrooms: 3
Square Feet: 2420 sq ft
Description: Large rooms provide more than adequate space in this four bedroom home featuring open foyer, first floor laundry area, formal living and dining rooms and master bedroom suite with private bath.
Richmond
Bedrooms: 4
Bathrooms: 3
Square Feet: 2200 sq ft
Description: Elegant space for living and entertaining with expansive formal living room, large family room, grand master bedroom with walkcin closet and private bath, three additional bedrooms and one and one half baths.
Sterling
Bedrooms: 3
Bathrooms: 3
Square Feet: 1870 sq ft
Description: Comfort and convenience with expansive master bedroom suite with adjoining bath, two additional bedrooms, large kitchen with island and convenient laundry area.
Plan780
Bedrooms: 4
Bathrooms: 3
Square Feet: 2782 sq ft
Description: Space for the growing family. . . super master bedroom suite with private bath and dressing/sitting area, one and one half baths, three additional bedrooms, spacious family room and a large, sunny breakfast nook.
Plan785
Bedrooms: 4
Bathrooms: 3
Square Feet: 2976 sq ft
Description: Exceptional living and abundant space with features you'll love. Massive formal entry, formal living and dining rooms, a family room, spacious kitchen with a breakfast nook, large master bedroom suite, bonus area on second floor hallway, four bedrooms with closets galore, two and one half baths - all this welcomes you to comfortable living.
Plan786
Bedrooms: 4
Bathrooms: 3
Square Feet: 3100 sq ft
Description: So many facets make this home a gem - features like a grand master bedroom suite with walk-in closet, deluxe private bath, three additional spacious bedrooms, one and one half baths, a laundry room, formal living and dining rooms, and a family room.
Plan792
Bedrooms: 4
Bathrooms: 3
Square Feet: 3224 sq ft
Description: Elegant space for living and entertaining, with a spacious family room, formal living and dining rooms, a grand entry foyer, four bedrooms with ample closet space, and two and one half baths.
Abington
Bedrooms: 3
Bathrooms: 2
Square Feet: 2272 sq ft
Description: A truly elegant design featuring spacious master bathroom and walk-in closet, large family room, convenient kitchen with morning room and a private den or study.
Search Plans
Blog
Ever since the housing boom Shore Modular homes have been on the rise in popularity for a while now and there are quite a number of reasons why that is...
24 Feb 2015
Read more...When it comes to building a home, there are many reasons to give Shore Modular serious consideration. What will you find at Shore Modular? Our homes are in general...
23 Feb 2014
Read more...One of the most frequently asked questions at Shore Modular is: “Can I customize a particular plan?” And the answer is YES! Our home plans are completely customizable and built...
23 Feb 2014
Read more...






































