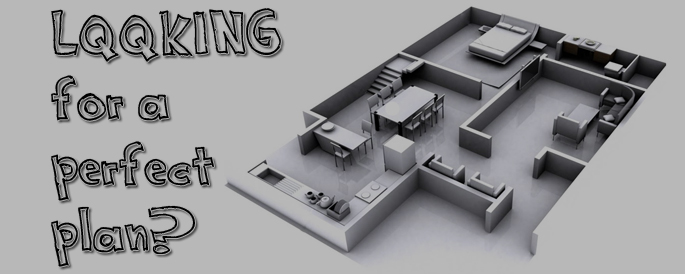Alexandria
Bedrooms: 4
Bathrooms: 3
Square Feet: 2533 sq ft
Description: The ultimate in luxurious convenience featuring a grand master bedroom suite with walk-in closet and lavish private bath, three additional spacious bedrooms and two and one half baths, large family room and two conveniently located stairs to the second floor.
Berkeley
Bedrooms: 4
Bathrooms: 3
Square Feet: 2589 sq ft
Description: A true family home with immense, master bedroom and private bath, large family room open to the second floor, large kitchen and convenient first floor laundry area. Optional fifth bedroom available.
Brandywine
Bedrooms: 4
Bathrooms: 3
Square Feet: 2640 sq ft
Description: The open foyer design of this futuristic plan is sure to be the talk of your neighborhood. Featuring large family room, four bedrooms, convenient kitchen with breakfast area and separate laundry room.
Bridgeport
Bedrooms: 4
Bathrooms: 3
Square Feet: 2310 sq ft
Description: Welcome home to comfort with large family room, formalliving room, convenient laundry room, master bedroom with private bath and three additional bedrooms.
Coventry
Bedrooms: 4
Bathrooms: 3
Square Feet: 2589 sq ft
Description: Convenience and features that make a house a home, such as tremendous master bedroom with his and her closets, large master bath, functional kitchen with breakfast area and large family room for relaxing.
Coventry
Bedrooms: 3
Bathrooms: 3
Square Feet: 2063 sq ft
Description: Convenience and features that make a house a home, such as tremendous master bedroom with his and her closets, large master bath, functional kitchen with breakfast area and large family room for relaxing.
Berkshire
Bedrooms: 3
Bathrooms: 3
Square Feet: 3222 sq ft
Description: Foyer, Dining Room, Garage
Billingsley
Bedrooms: 4
Bathrooms: 3
Square Feet: 2200 sq ft
Description: Foyer Dining Room Breakfast Nook, Family Room
Brighton
Bedrooms: 3
Bathrooms: 3
Square Feet: 2036 sq ft
Description: Foyer Dining Room Breakfast Nook, Family Room
Brookmere
Bedrooms: 3
Bathrooms: 3
Square Feet: 3187 sq ft
Description: Foyer Dining Room Breakfast Nook, Garage
Brookville
Bedrooms: 4
Bathrooms: 3
Square Feet: 2280 sq ft
Description: Foyer Dining Room, Family Room Breakfast Nook, Garage
Charlestown
Bedrooms: 3
Bathrooms: 2
Square Feet: 1870 sq ft
Description: Dining Room, Breakfast Nook
Covington
Bedrooms: 3
Bathrooms: 3
Square Feet: 2228 sq ft
Description: Foyer, Dining Room, Breakfast Nook
Delaware
Bedrooms: 3
Bathrooms: 3
Square Feet: 2099 sq ft
Description: Foyer, Dining Room ,Breakfast Nook
Devonshire
Bedrooms: 3
Bathrooms: 3
Square Feet: 3193 sq ft
Description: Foyer, Dining Room, Breakfast Nook, Family Room, Laundry Room, Garage
Search Plans
Blog
Ever since the housing boom Shore Modular homes have been on the rise in popularity for a while now and there are quite a number of reasons why that is...
24 Feb 2015
Read more...When it comes to building a home, there are many reasons to give Shore Modular serious consideration. What will you find at Shore Modular? Our homes are in general...
23 Feb 2014
Read more...One of the most frequently asked questions at Shore Modular is: “Can I customize a particular plan?” And the answer is YES! Our home plans are completely customizable and built...
23 Feb 2014
Read more...













































