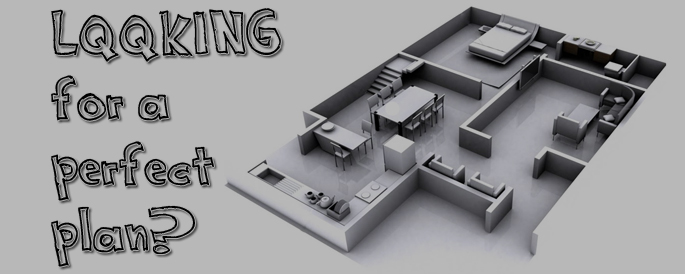Breezwood
Bedrooms: 3
Bathrooms: 2
Square Feet: 1210 sq ft
Description: This affordable 3 bedroom ranch home is perfect for that first time home buyer or that person looking to downsize from something larger.
Franklin
Bedrooms: 3
Bathrooms: 2
Square Feet: 1214 sq ft
Description: This cozy ranch home offers a living room and a family room. The dining room is conveniently located off the kitchen. Three bedrooms, including a master suite with a private bath complete the design
Gordon
Bedrooms: 3
Bathrooms: 2
Square Feet: 1256 sq ft
Description: With classic architectural detailing and ample living space, the Gordon home combines modern efficiency with timeless style. The inviting foyer opens into a spacious living room flanked by two of the Gordon’s three bedrooms, each featuring a generous walk-in closet. With optional fireplace and open dining room, this design is a one-story dream home come true.
Durham
Bedrooms: 3
Bathrooms: 2
Square Feet: 1311 sq ft
Description: Immediately upon entering this home, the generous size living room is inviting to all. The dining room and kitchen are conveniently located and provide the perfect setting for family dinners or entertaining friends. Three bedrooms, two full baths and plenty of closet space, round out the design.
Marcer
Bedrooms: 3
Bathrooms: 2
Square Feet: 1320 sq ft
Description: The stately columns and entry archway of the Mercer lead the way into a well-considered design of efficiency and flow. This three-bedroom, two-bathroom layout puts closet space and storage right where you need them – plus, it offers well-integrated kitchen, dining room and living room spaces for comfortable convenience and effortless entertaining. Add an optional attached garage and enjoy the full Mercer experience.
Lakewood II
Bedrooms: 3
Bathrooms: 1 1/2
Square Feet: 1320 sq ft
Description:
Lakewood III
Bedrooms: 3
Bathrooms: 2
Square Feet: 1320 sq ft
Description:
Lakewood IV
Bedrooms: 3
Bathrooms: 2
Square Feet: 1320 sq ft
Description:
Ashbury
Bedrooms: 3
Bathrooms: 2
Square Feet: 1320 sq ft
Description: Efficiently designed to include the spacious dining room and living room along with master bedroom with full bath and first floor utility area. Also available in 26' width.
Cambridge
Bedrooms: 3
Bathrooms: 2
Square Feet: 1320 sq ft
Description: Perfect for family living with master bedroom suite with private bath plus two additional bedrooms and full bath. Also available in 26' width.
MadisonII
Bedrooms: 3
Bathrooms: 2
Square Feet: 1320 sq ft
Description: The best of both worlds... dine in the cozy kitchen or enjoy the immense space created by the open living room and dining room. Also available in 26' width.
Vernon
Bedrooms: 3
Bathrooms: 2
Square Feet: 1320 sq ft
Description: Spacious, family living including snack bar, two full baths and utility closet. Also available in 26' width.
Fern Hollow
Bedrooms: 3
Bathrooms: 2
Square Feet: 1320 sq ft
Description: This efficiently designed 3 Bedroom ranch offers 2 full baths and a gorgeous open Living and Dining area in the front complete with an eat at bar in provided in the peninsula kitchen. The covered porch provides additional space to enjoy the beautiful afternoons and evenings.
Wheatfield
Bedrooms: 3
Bathrooms: 2
Square Feet: 1320 sq ft
Description: This 3 bedroom ranch offers a great spacious floor plan giving clear view from the front door through the house to rear patio doors. Shown with the optional porch on the front providing an additional area great for spending those evenings relaxing.
Calloway
Bedrooms: 3
Bathrooms: 2
Square Feet: 1330 sq ft
Description: Designed with the narrow lot in mind, this three bedroom, two bath design provides an extremely versatile floor plan. The kitchen/dining room combo opens to a large living room while the three bedrooms are nestled in the rear of the home.
Search Plans
Blog
Ever since the housing boom Shore Modular homes have been on the rise in popularity for a while now and there are quite a number of reasons why that is...
24 Feb 2015
Read more...When it comes to building a home, there are many reasons to give Shore Modular serious consideration. What will you find at Shore Modular? Our homes are in general...
23 Feb 2014
Read more...One of the most frequently asked questions at Shore Modular is: “Can I customize a particular plan?” And the answer is YES! Our home plans are completely customizable and built...
23 Feb 2014
Read more...





























