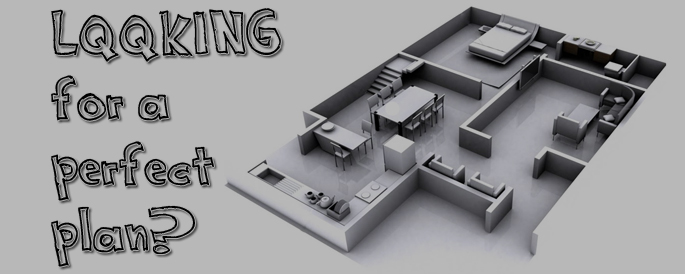Allenwood
Bedrooms: 3
Bathrooms: 2
Square Feet: 1332 sq ft
Description: This three bedroom, two bath, ranch-style home is designed with convenience in mind. The living room opens to a dining room, kitchen combo and the master bedroom is equipped with a private master bath and a generous walk-in closet.
Lewisburg
Bedrooms: 4
Bathrooms: 2
Square Feet: 1335 sq ft
Description: The open floor plan of the Lewisburg provides the ultimate design for entertaining. The great room opens into the dining room, which flows into a spectacular kitchen. The floor plan offers four bedrooms, each with generous closet space. The master suite includes a private bath. An oversized utility room completes this ranch design.
Wolf Run
Bedrooms: 3
Bathrooms: 2
Square Feet: 1348 sq ft
Description: The Wolf Run boasts a great open Kitchen and Dining Room that open up to the very spacious Living Room. The Kitchen island provides a great place to grab a quick snack at its eat at bar.
Briar Ridge
Bedrooms: 3
Bathrooms: 2
Square Feet: 1375 sq ft
Description: This 3 Bedroom 2 full bath ranch offers a 1st floor laundry just off the kitchen which features an eat at bar for that quick meal.
Braxton
Bedrooms: 3
Bathrooms: 2
Square Feet: 1375 sq ft
Description: Spacious living room and dining room accent this design which includes galley kitchen with morning room, utility closet and double vanity in the master bath. Also available in 26' width.
Kingwood
Bedrooms: 3
Bathrooms: 2
Square Feet: 1375 sq ft
Description: Large kitchen with island and morning room insure this attractive. design could be the home for you. Other features include master bedroom with adjoining bath, utility area and formal dining room. Also available in 26' width.
Stone Ridge
Bedrooms: 3
Bathrooms: 2
Square Feet: 1430 sq ft
Description: The features of this ranch make it hard to resist. From the eat at bar in the peninsula kitchen, to the 1st floor laundry, this 3 bedroom ranch is a great stylish home.
Bismark
Bedrooms: 3
Bathrooms: 2
Square Feet: 1434 sq ft
Description: Convenient amenities, such as a morning room and a side-entrance utility room, are pleasant surprises in this one-level design. An oversized living room, three bedrooms, and two baths add to the spacious feel of this charming plan.
Briarwood
Bedrooms: 3
Bathrooms: 2
Square Feet: 1448 sq ft
Description: This split-foyer style home offers a generous-sized dining room that opens into an extra large living area. An exterior sliding glass door adds an extra dimension to the already spacious kitchen. Three bedrooms with sizeable closets, plus two full baths, complete this contemporary design.
Columbia
Bedrooms: 3
Bathrooms: 2
Square Feet: 1484 sq ft
Description: An isolated master bedroom and an extra space, traced living room ceiling are two of the pleasantries found in this traditional one-level plan. The open dining room, distinctive kitchen, and abundant closet space complete this three bedroom, two full bath design.
Pinewood II
Bedrooms: 3
Bathrooms: 2
Square Feet: 1485 sq ft
Description:
Pinewood III
Bedrooms: 3
Bathrooms: 2
Square Feet: 1485 sq ft
Description:
Pinewood IV
Bedrooms: 3
Bathrooms: 2
Square Feet: 1485 sq ft
Description:
Oxford
Bedrooms: 3
Bathrooms: 2
Square Feet: 1485 sq ft
Description: Relax in style in this home featuring master bedroom with luxurious bath, convenient first floor utility area, and unique kitchen with formal dining room. Also available in 26' width.
Timber Ridge
Bedrooms: 3
Bathrooms: 2
Square Feet: 1503 sq ft
Description: This beautiful ranch home offers an open layout connecting the Kitchen, Dining, and Living Rooms complete with an Eat at Bar for entertaining guests. This is complimented with a Master Suite that most would be envious of.
Search Plans
Blog
Ever since the housing boom Shore Modular homes have been on the rise in popularity for a while now and there are quite a number of reasons why that is...
24 Feb 2015
Read more...When it comes to building a home, there are many reasons to give Shore Modular serious consideration. What will you find at Shore Modular? Our homes are in general...
23 Feb 2014
Read more...One of the most frequently asked questions at Shore Modular is: “Can I customize a particular plan?” And the answer is YES! Our home plans are completely customizable and built...
23 Feb 2014
Read more...





























