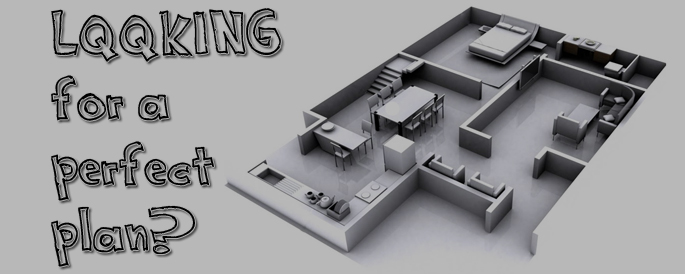Burlington
Bedrooms: 3
Bathrooms: 2
Square Feet: 1511 sq ft
Description: The living room with optional fireplace is the hub of this charming ranch home. Four bedrooms are nestled together at one end of the home and feature a master bedroom complete with walk-in closet and master bath. The breakfast nook, kitchen and dining room complete the plan.
Shilon
Bedrooms: 3
Bathrooms: 2
Square Feet: 1515 sq ft
Description: With options including front porch and decorative dormer accents, the possibilities of the Shiloh home go on and on. Use your imagination and utilize this three-bedroom, twobath home to suit your lifestyle. Thoughtful design touches including an ample kitchen island bordering the dining room and well-placed windows for sunlight and views make the Shiloh a smart home option for anyone.
Annapolis
Bedrooms: 3
Bathrooms: 2
Square Feet: 1517 sq ft
Description: Three bedrooms, two full baths, and an enormous living room and dining room give this design its timeless appeal. The charming kitchen with adjoining breakfast nook and utility room set the standard for one-level living.
Greenwood
Bedrooms: 3
Bathrooms: 2
Square Feet: 1525 sq ft
Description:
Buttonwood
Bedrooms: 3
Bathrooms: 2
Square Feet: 1529 sq ft
Description:
Tanner Ridge
Bedrooms: 3
Bathrooms: 2
Square Feet: 1534 sq ft
Description:
Linden
Bedrooms: 3
Bathrooms: 2
Square Feet: 1540 sq ft
Description:
Crestwood II
Bedrooms: 3
Bathrooms: 2
Square Feet: 1540 sq ft
Description:
Crestwood III
Bedrooms: 3
Bathrooms: 1 3/4
Square Feet: 1540 sq ft
Description:
Crestwood IV
Bedrooms: 3
Bathrooms: 2
Square Feet: 1540 sq ft
Description:
Arlington
Bedrooms: 3
Bathrooms: 2
Square Feet: 1540 sq ft
Description: Luxurious master bath compliments the spacious master bedroom of this plan which also features a formal foyer, dining room and large kitchen/breakfast area. Also available in 26' width.
Hartford
Bedrooms: 3
Bathrooms: 2
Square Feet: 1540 sq ft
Description: Comfortable, easy living with convenient kitchen and breakfast area, large living room, and separate family room to relax at the end of the day. Also available in 26' width.
Hartford
Bedrooms: 3
Bathrooms: 2
Square Feet: 1540 sq ft
Description: Comfortable, easy living with convenient kitchen and breakfast area, large living room, and separate family room to relax at the end of the day. Also available in 26' width.
Laurel Hill
Bedrooms: 3
Bathrooms: 2
Square Feet: 1540 sq ft
Description: This traditional ranch allows you to enjoy a wide open layout including your Living and Dining rooms both easily accessed from your Kitchen complete with a raised bar at the central island.
Geneva
Bedrooms: 3
Bathrooms: 2
Square Feet: 1560 sq ft
Description:
Search Plans
Blog
Ever since the housing boom Shore Modular homes have been on the rise in popularity for a while now and there are quite a number of reasons why that is...
24 Feb 2015
Read more...When it comes to building a home, there are many reasons to give Shore Modular serious consideration. What will you find at Shore Modular? Our homes are in general...
23 Feb 2014
Read more...One of the most frequently asked questions at Shore Modular is: “Can I customize a particular plan?” And the answer is YES! Our home plans are completely customizable and built...
23 Feb 2014
Read more...






























