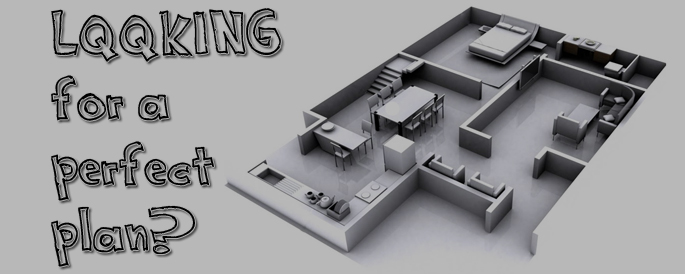Jamestown
Bedrooms: 3
Bathrooms: 2 1/2
Square Feet: 1567 sq ft
Description: In addition to the three bedrooms and two and a half bathrooms, this one-story layout flaunts an enormous great room. A nearly enclosed kitchen and convenient laundry room add to the straightforward plan. There is also an alternate design for a basement to expand the living space.
Mill Run
Bedrooms: 2
Bathrooms: 2
Square Feet: 1578 sq ft
Description: This 3 bedroom ranch presents itself beautifully as your approach its larger reverse gable front, complete with a quiet covered porch for greeting your guests. Complete with a 1st floor laundry this home offers a great efficient layout.
Crestwood V
Bedrooms: 3
Bathrooms: 2
Square Feet: 1595 sq ft
Description:
Bradford
Bedrooms: 3
Bathrooms: 2
Square Feet: 1595 sq ft
Description: Large, functional kitchen and breakfast area design is complimented by the traditional, formal living room and large master bedroom with abundant closet space and full bath.
Lexington
Bedrooms: 3
Bathrooms: 2
Square Feet: 1595 sq ft
Description: Open living room, dining room and kitchen high-lite this beautiful design that includes large master bedroom with adjoining bath, snack bar and convenient utility area. Also available in 26' width.
Springfield
Bedrooms: 3
Bathrooms: 2
Square Feet: 1595 sq ft
Description: Master bedroom with his and her closets and adjoining bathroom, convenient kitchen with breakfast area and large living room with separate family room are a few of the features of this dynamic design. Also available in 26' width.
Lexington
Bedrooms: 3
Bathrooms: 2
Square Feet: 1604 sq ft
Description: Four front gables and ample windows at the entry are the dramatic touches of this three bedroom, two bath layout. A gigantic great room is the home's centerpiece, along with an open kitchen, adjoining dining area and two-car garage.
Denver
Bedrooms: 3
Bathrooms: 2
Square Feet: 1608 sq ft
Description: The Denver provides a large living room, a generous dining room and an enormous kitchen. The master suite includes a walk-in closet and private bath. Two additional bedrooms and a full bath complete the plan.
Montour
Bedrooms: 3
Bathrooms: 3
Square Feet: 1608 sq ft
Description: Curb appeal is the name of the game with this stylish ranch home complimented by a large covered front porch, great for enjoying those summer evenings.
Bishop
Bedrooms: 3
Bathrooms: 2
Square Feet: 1617 sq ft
Description:
Mont Alto
Bedrooms: 3
Bathrooms: 2
Square Feet: 1638 sq ft
Description:
Valencia
Bedrooms: 3
Bathrooms: 2
Square Feet: 1638 sq ft
Description:
Hayward
Bedrooms: 3
Bathrooms: 2
Square Feet: 1644 sq ft
Description: For entertaining or just relaxing, the Hayward has the layout you’ve been looking for. Host dinner guests in the dining room, or enjoy casual family breakfasts at the builtin bartop seating between the kitchen and the living room. The three bedrooms are complemented by two baths, each with matching his/hers sinks. But you’ll want to keep the spacious master bathroom all to yourself.
Cameron
Bedrooms: 4
Bathrooms: 2
Square Feet: 1650 sq ft
Description: Spacious and welcoming, featuring kitchen with breakfast/snack bar, convenient utility closet, master bedroom with large walk-in closet and full bath with linen closet. Also available in 26' width.
Clemson
Bedrooms: 3
Bathrooms: 2
Square Feet: 1650 sq ft
Description: Enjoy the immense space created by the open living room and dining room. Features large master bedroom with elegant private bath, utili¬ty room and large bedroom walk-in closets. Also available in 26' width.
Search Plans
Blog
Ever since the housing boom Shore Modular homes have been on the rise in popularity for a while now and there are quite a number of reasons why that is...
24 Feb 2015
Read more...When it comes to building a home, there are many reasons to give Shore Modular serious consideration. What will you find at Shore Modular? Our homes are in general...
23 Feb 2014
Read more...One of the most frequently asked questions at Shore Modular is: “Can I customize a particular plan?” And the answer is YES! Our home plans are completely customizable and built...
23 Feb 2014
Read more...































