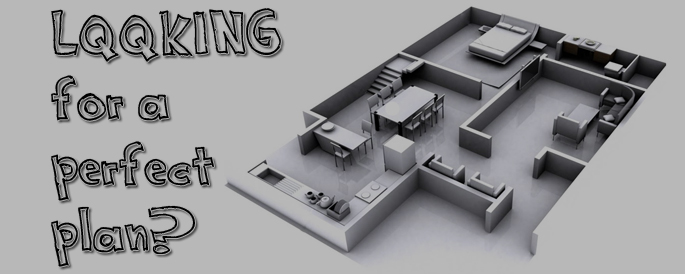Alexandria
Bedrooms: 3
Bathrooms: 2
Square Feet: 1805 sq ft
Description: An enormous living room is the focal point of this split-level home. The generous kitchen is flanked by a breakfast nook and dining room. The master suite includes separate dressing area, a full bath and ample closet space. Two additional bedrooms and a full bath complete the design.
Edgemont
Bedrooms: 3
Bathrooms: 2
Square Feet: 1808 sq ft
Description:
Chesterbrook
Bedrooms: 3
Bathrooms: 2
Square Feet: 1817 sq ft
Description:
Wallingford
Bedrooms: 3
Bathrooms: 2
Square Feet: 1818 sq ft
Description:
Bainbridge
Bedrooms: 3
Bathrooms: 2
Square Feet: 1840 sq ft
Description:
Chatham
Bedrooms: 3
Bathrooms: 2
Square Feet: 1846 sq ft
Description: The contemporary design offers an easy flowing floor plan. From the foyer, the design flows effortlessly through the living room, dining room, nook and kitchen. This open design is completed with three bedrooms, two baths, and a large panelized garage.
Boones Creek
Bedrooms: 3
Bathrooms: 2
Square Feet: 1870 sq ft
Description: This amazing ranch modular never stops giving. A Master Suite complete with a private bath and huge walk in closet is complimented well by the two other large bedrooms complete with their own walk in closets.
Fox Hill
Bedrooms: 3
Bathrooms: 2
Square Feet: 1870 sq ft
Description: This large 3 Bedroom ranch offer plenty of space for friends with its spacious Family room in the rear as well as a large Living room in the front. A first floor laundry room provides added convenience as well.
Crystal Creek
Bedrooms: 4
Bathrooms: 3
Square Feet: 1885 sq ft
Description: This large spacious ranch boasts 4 Bedrooms and 3 Full Baths as well as open Living and Dining Rooms complimented by a large peninsula Kitchen.
Deerwood
Bedrooms: 3
Bathrooms: 2
Square Feet: 1890 sq ft
Description:
Randolph
Bedrooms: 3
Bathrooms: 2
Square Feet: 1922 sq ft
Description:
Leesburg
Bedrooms: 3
Bathrooms: 2 1/2
Square Feet: 1924 sq ft
Description: Plans for this three bedroom, two and a half bath, single level ranch-style home can be upgraded to suit your needs. One design features a rear-view dining room and front-view breakfast nook on either side of the efficient kitchen. Another layout adds to the square footage of the kitchen and places it in the back of the home. The breakfast area then flows into the dining room, which is illuminated by a large bay window.
Sandusky
Bedrooms: 3
Bathrooms: 2
Square Feet: 1953 sq ft
Description:
Minerva
Bedrooms: 3
Bathrooms: 2 1/2
Square Feet: 1992 sq ft
Description:
Hemlock Hill
Bedrooms: 4
Bathrooms: 3
Square Feet: 2010 sq ft
Description: This one of a kind ranch offer 2 Bedrooms on the 1st floor with the possibility to expand into the unfinished 2nd floor and get 2 more Bedrooms and a full bath as well.
Search Plans
Blog
Ever since the housing boom Shore Modular homes have been on the rise in popularity for a while now and there are quite a number of reasons why that is...
24 Feb 2015
Read more...When it comes to building a home, there are many reasons to give Shore Modular serious consideration. What will you find at Shore Modular? Our homes are in general...
23 Feb 2014
Read more...One of the most frequently asked questions at Shore Modular is: “Can I customize a particular plan?” And the answer is YES! Our home plans are completely customizable and built...
23 Feb 2014
Read more...



































